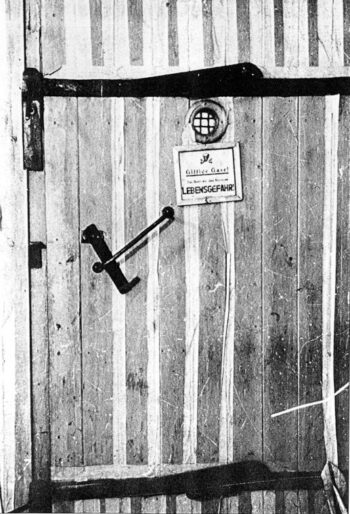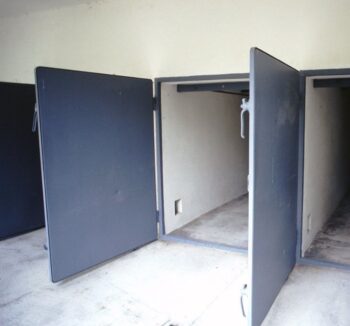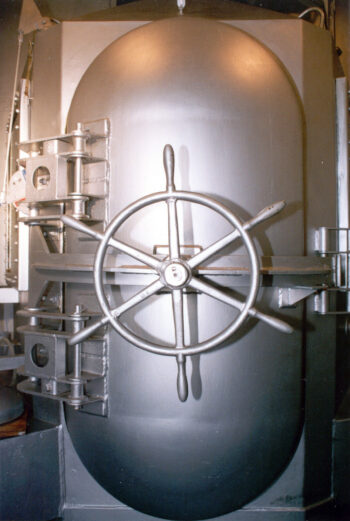Gastight Doors

A series of wartime documents from the Auschwitz Camp authorities mention terms such as ‘gastight door’ or ‘gastight window.’ Polish investigators right after the war, and subsequently many orthodox scholars, have claimed that this so-called “criminal trace” points at the existence of homicidal gas chambers at Auschwitz.
However, a thorough analysis of these documents shows that most of them were destined to be installed in delousing chambers, while others were used for completely innocuous rooms. There are only a few documents where neither their contents nor their contexts allow determining what they were used for.
Homicidal gas chambers holding tens, hundreds or even thousands of victims need more than just gastight closure, though. Most of all, their doors need to be secured against a panicking crowd. This requires a massive wall into which a panic-proof door frame can be set, as well as the frame and the door itself. The door would have to be made of steel to prevent buckling and splintering from a crowd of people banging, kicking and pushing against it.
Doors that would have suited this purpose were mass-produced in Germany before and during the war as air-raid-shelter doors. While they were not built to keep people and noxious gases inside, but rather to keep out falling debris and noxious, hot gases, they would have served the purpose.
Several other camps received such air-raid-shelter doors and used them for their delousing chambers, such as Majdanek, Stutthof and Dachau. Auschwitz, however, never received any such door. The camp administration requested an estimate for a set of such doors in 1942. These were to be installed in its planned Zyklon-B delousing chambers inside the Main Camp’s administration building. However, since these chambers were never finished – they were eventually substituted by a microwave delousing facility – the doors offered by an air-raid-shelter company were never ordered, let alone delivered.

All doors and windows at the Auschwitz Camp were manufactured by the camp’s own inmate workshop using wooden planks and boards. These boards were held together by iron bands on both sides, bolted together through holes in the wood and bands. The doors leaked through the wood, through the cracks between the boards, through the bolt holes, and also between door and frame through the primitive felt seals. If used for delousing chambers, the gaps between the boards were “sealed” with paper strips, which was not a good seal at all. (See the illustration.) These doors may have been free of any draft, but certainly not gastight. All the doors and shutters found by Polish investigators after the war were manufactured this way, without exception. In particular, these doors would not have withstood a panicking crowd for long.
Even the door installed in late 1944 at the entry to the Main Camp’s air-raid shelter was made of simple wooden boards, upon which pieces of sheet metal had been nailed to make it somewhat fire- and gasproof. That air-raid shelter was installed in what used to be the morgue of the former crematorium building, before it was shut down in the summer of 1943.

This morgue is said to have been a homicidal gas chamber in 1941/1942. Therefore, the door leading into that morgue from the adjacent washroom – the only access way into the morgue from the outside – must have had a massive, panic-proof steel door. However, the building’s original blueprints show that the walls separating the morgue from the washroom next door was only 15 cm thick, which is the thickness of a normal brick. While this was enough for a normal door frame, such a thin, one-brick-row wall could not have accommodated the long and wide anchors of the frame for a heavy steel door. Hence, this room could not have had a homicidal-gas-chamber door installed, even if the camp had ever obtained any.
While there were doors, windows and shutters at Auschwitz that were draft-resistant, neither truly gastight doors ever existed at that camp, nor a single door that could have been used for a homicidal gas chamber.
(For more details, see Rudolf 2019, pp. 317-329; Mattogno 2016d, pp. 47-52; 2019, pp. 65f., 141f., 154f.; Rudolf 2020c.)

You need to be a registered user, logged into your account, and your comment must comply with our Acceptable Use Policy, for your comment to get published. (Click here to log in or register.)